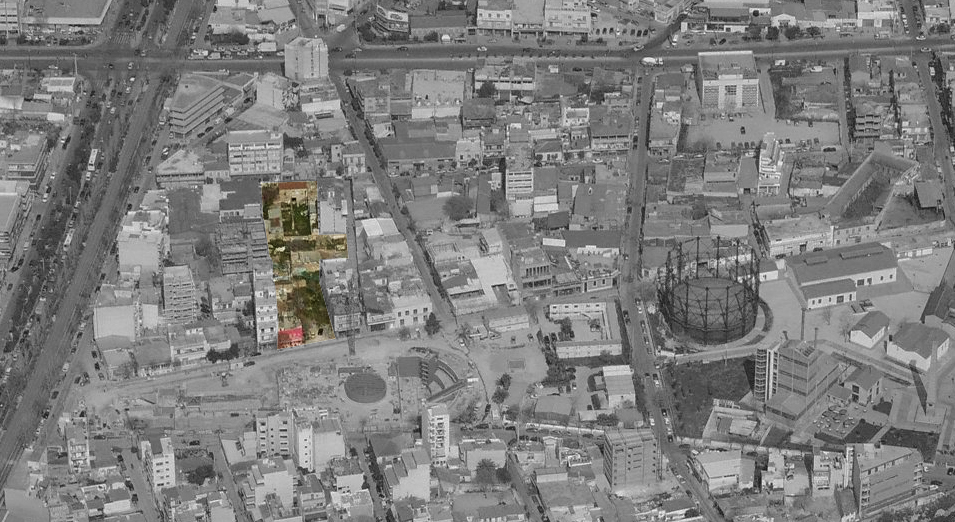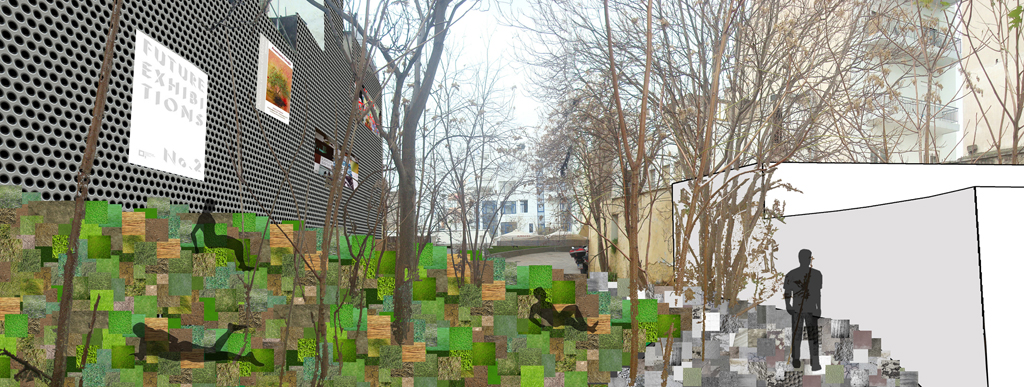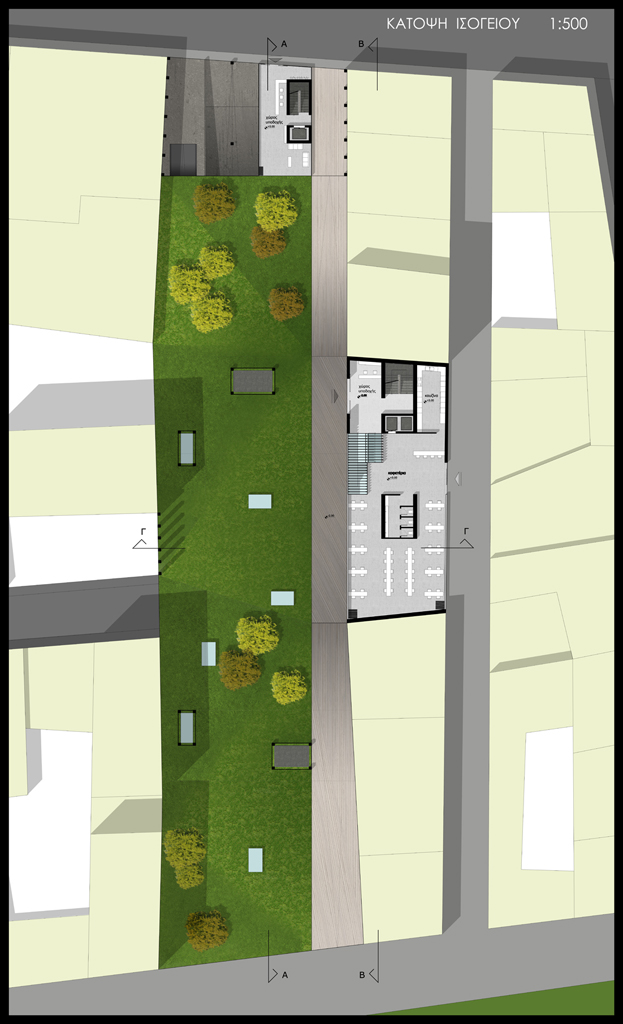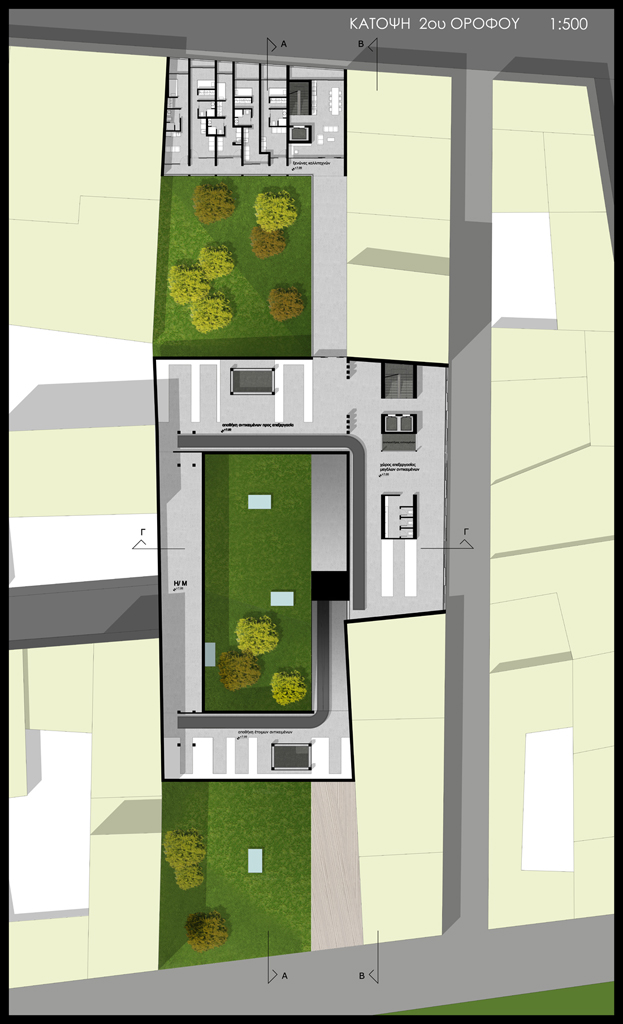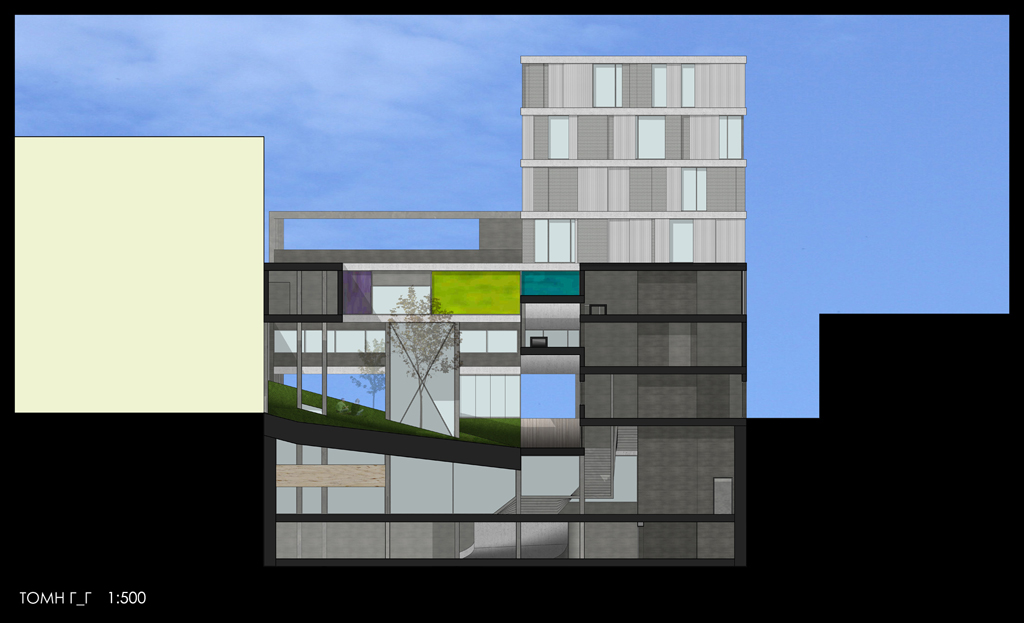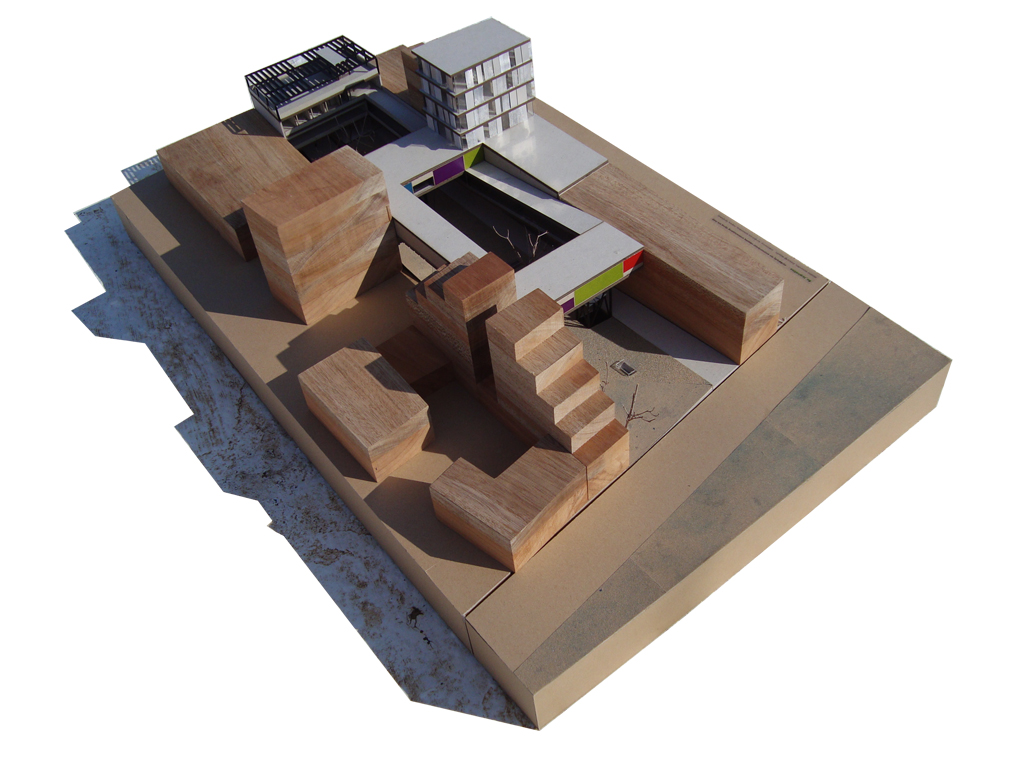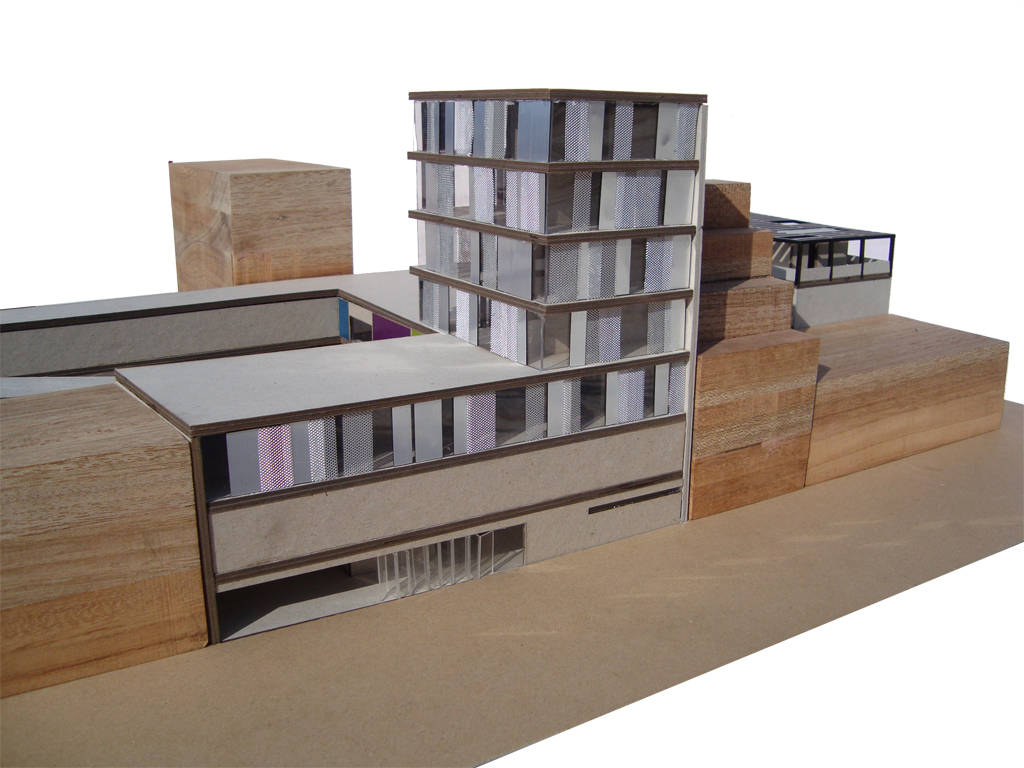University of Thessaly | Thesis Project
Supervisors: Konstantios Daskalakis, Yiorgos Tzirtzilakis
In collaboration with: Evangelia Nezeriti
Program
The aim of the project is to create the premises for a firm called Re_inspiration which can be defined in short as a firm specializing in recycled art. The firm in discussion, which does not exist in reality but was created by us for the project’s needs, assembles a large amount of “useless” articles in its warehouses. These items, which under other circumstances would end up in landfills, are of a smaller or larger size and the above firm assigns a group of designers to reconstruct them in order to produce artwork. Re_inspiration is based on the idea of recycle-reuse-recomposition that is gaining ground in the design lately, but also aims to ensure the quality and appearance of its products.The operational production plan consists of three basic stages:Collection: The collection process depends primarily on individuals who provide the company with their useless objects which in fact are the raw materials for the creation of new objects.
Production: The production of items depends on 12 artists- designers who work in the ateliers of the company.
Sale: Sales are made by internet, phone, through partner stores or at the firm’s display area.The premises which are necessary for the running of Re_Inspiration are:
a. administration offices
b. display area
c. warehouse for raw materials
d. warehouse for products’
d. ateliers
Current status
The district of intervention is in Gazi, in a central site vertical located to the Kerameikos square. The area was developed after the construction of the Gas factory in 1859 when workers in the factory lived around it. The area was/consisted a major production zone in the period between 1920 and 1950 because of the several iron industries, the various types of workshops and the small shops that had been installed in there. After 1983, as the factory stopped working, the area gradually deteriorated and was finally abandoned. In 1987, after an architectural competition, the factory became a center for arts called Technopolis (city of arts). As a result the place gradually changed as homes were renovated and modern lofts and buildings which can accommodate different kinds of entertainment were constructed.Apart from the new uses, we should also refer to the new kinds of residents. Artists, writers, designers, students and architects form a new local population who, without having necessarily a big economic capital, raise the cultural level of the region by its status.
Specifically, the main area of Gazi is now the Kerameikos square which is located next to “Technopolis” and separates the area in two parts. It is one of the most vibrant squares of Athens as there are visitors day and night.
Concept
The primary idea of this thesis was to restore the production process in the area of Kerameikos. Due to the firm’s nature, the aim of the project was to make a distinct display of the firm’s assembly line to the public. A necessary condition for achieving this goal was the creation of a natural extension of Kerameikos square within the boundaries of the site. The public interior garden was designed to attract part of the square’s visitors to the site.As this intention was of great importance, the public garden was designed first, the assembly line was structured around it and, finally, the remaining functions of the firm were placed.
By designing a lane along the site we create an alternative route that links
Voutadon Street and Evmolpidon Street. While walking on it the visitor gets a variety of stimulants from the building and also has the ability to stop and focus on any production stage. Additionally, we decided to hide the display area beneath the garden and show the two major warehouses above it in order to stress the importance of the production process with regards to its result.
The building surrounds the garden in the facades of Evmolpidon and Sofroniou streets and is designed in order to offer the visitor the best view of the production stages. In that way, in a building that normally has one use, we choose to incorporate another utilitarian parameter, that of the “dwelling” of the building by its visitors.
The building
The functional programme of the company includes the rooms that house the production, promotion and sales services, auxiliary rooms for these functions and the firm’s administration quarters.The building complex is divided into three sections.
1. The building on Eumolpidon Street houses the workers’ reception on the ground floor, the administration offices on the first floor and the artists’ guest rooms on the second floor. On the third floor there is a roof garden which is mainly used by employees and offers view to Technopolis, to Kerameikos square and to the company’s garden. Under special circumstances, the roof garden can host events organized by the company.
2. The building on Sophroniou Street has a peculiar configuration on the ground floor as on the street side it rests on +0.00m while on the inner side that faces the garden it rests at -2.00m. The main entrance is on the inner side where the reception room is. The guests and the employees are distributed by this junction to their final destination. The cafeteria is at the level of +0.00m and is available for both workers and visitors. The cafeteria offers a view to the garden and can be opened completely during the summer months. On the first floor there is the inventory department while on the second floor the shared ateliers department is organized. Above them, the four -floor tower hosts the artists’ private studios. By placing the translucent compact sliding panels on the facades, we gave the artists the opportunity to shade or open their ateliers according to their needs.
3. The garden that forms the public space plays an essential role in attracting visitors to visit the company. The pedestrians in Voutadon Street get in contact with the garden that lies as a natural continuation of the square on the site. Moreover, on the facade of the warehouse there are two big screens and two poster frames that advertise the firm’s products and events. What is more, two glass elevators, which carry the materials from the basement to the warehouses, attract the attention of passers-by.
As the visitors enter the site they can either move around in the garden or walk along the lane that lies along it. This passage tilts to the center of the site and leads to the main entrance of the building at -2.00m. After the plane that is created in front of the building the ramp rises again and leads to Eumolpidon Street. The right side of the garden follows the passage’s slope while on the left side there are hills and dips that can host people’s gatherings.
As the garden is actually the green roof of the display area, special glass protrusions, which can also be used as seats, enable the visitors to see the products for sale which are below them. In the center of the site, a small square is formed. This square is crowned by the warehouses on the second floor (+7.00 m). The visitors are able to see more video projections on the screens of the inner facades of the warehouses that concern the production process and its results, while they are also offered a fragmented view of the interior of the warehouses. Moreover, they can also see the conveyor belt that transfers the products as well as the tower of the artists’ studios.
While moving towards the end of the passage, the visitor passes by the building of Eumolpidon Street. At this point, the slope of the garden grows in order to turn its back on the square. This happens in order to prevent overcrowding in the cavity that is formed where the dense vegetation creates the conditions for an outdoor exhibition space.Finally, as mentioned above, the production process is the attraction of the firm’s visitors. Here is a brief reference to its linear render in the building:
- The raw materials are transfered to the first basement (-6.5m.) on a conveyor belt.
- The useful items are selected and transfered to the central warehouse on the second floor (+7.00 m) by a special lift. There, they are classified by size and placed on the shelves.
- The artists choose their desired objects from the warehouse.
- The artists can process their products either in their private studios, which are hosted in the tower (+10.50m, +14.00m, +17.50m, +21.00m), or in the shared ateliers, which are located next to the warehouse where the tools for wood, metal and glass are. A conveyor belt that connects the warehouse with the shared ateliers transfers the large items.
- The new products are transfered to the first floor which houses the inventory department (+3.50 m). An important element is the elevator that connects the ateliers, the shared ateliers and the inventory department which facilitates the transfer of all items from one floor to another.
- The products are photographed and listed.
- A conveyor belt transfers the objects to the third warehouse of the company, which is on the second floor (+7.00 m) where they are temporarily stored.
- The products are transfered in a special lift to the first basement (-6.50m.) where they are placed in show cases and sold.
Thus, the assembly line ends at the basement, where it started. The raw materials and the products for sale are on display together in order to create special conditions in the hall.

 Natalia Mylonaki
Natalia Mylonaki