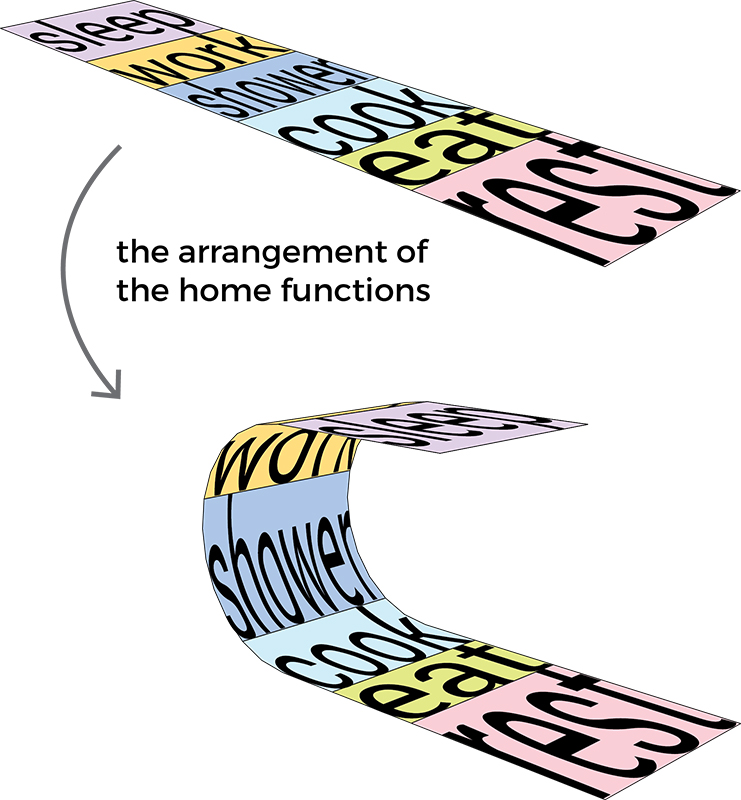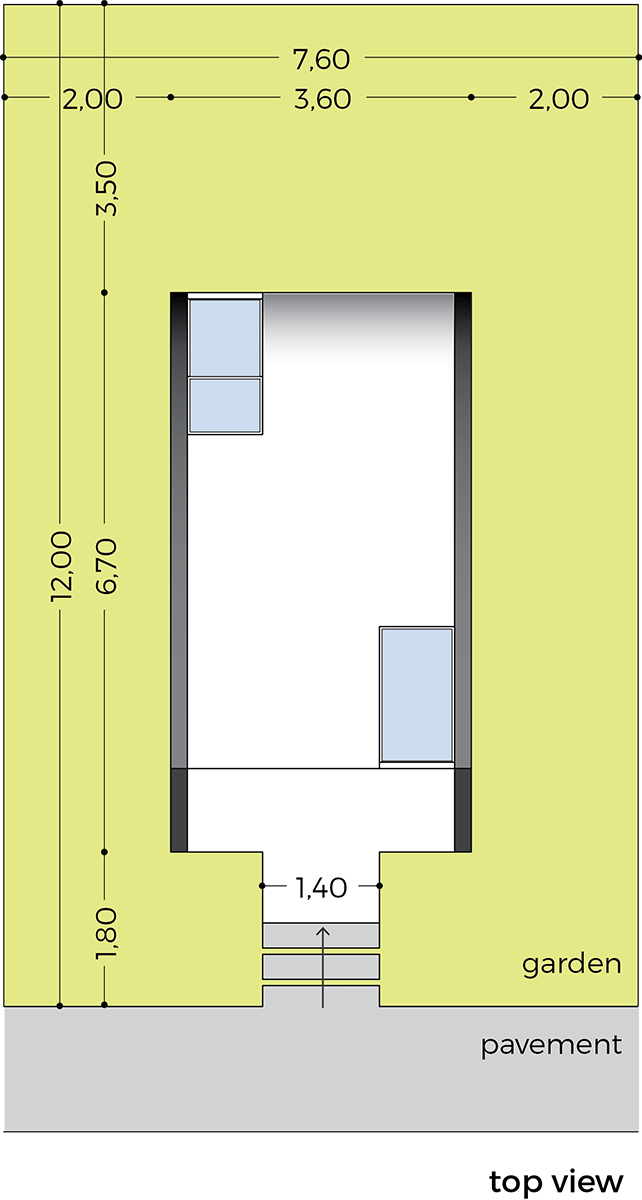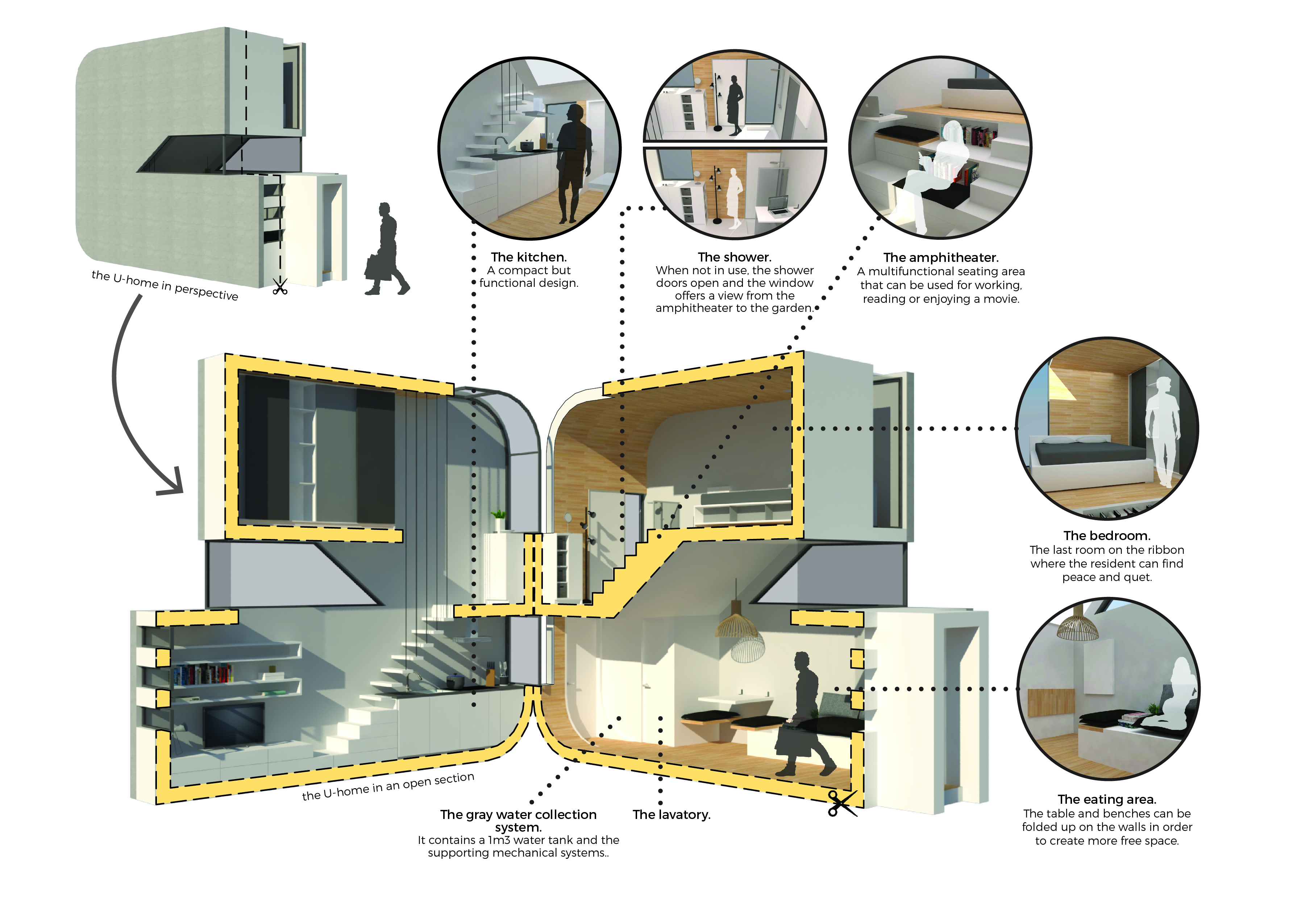"Bevrijd Wonen Jouw Tiny House in Almere"
Competition held by the BouwEXPO Tiny housing
Partitipation in the “Tiny Housing Permanent”
Noisy, busy cities are the place of residence for the majority of us these days while complexity is the basic characteristic of our everyday life. On the other hand, nowadays people love cities more than ever and urbanization is a phenomenon akin to most western countries.
The idea of the sanctuary is not new. It has been the basic pursuit of humankind since the beginning of its existence. Human beings started their pre-urban life by transforming places of safety and isolation into their first homes. The settlements at first and later on the cities, gradually replaced the safety of the sanctuary with that of an organized structure.
Thus, we decided to investigate the phenomenon of the contemporary sanctuary within the limits of the modern Dutch city. The archetype of the cave or grotto was our starting point: a linear sequence of life activities, gradually leading to the sanctuary: the sacred, personal space for joy, creation or relaxation.
The first step was to design a ribbon along which the resident’s daily activities will be hosted in certain areas which clearly lead to the personal sanctuary. In the end, a vertical curved folding was formed in order to lift the sanctuary to a higher level than the one where the rest of the activities will take place so as to achieve its maximum isolation.
The house is a permanent construction and its main structural and formal elements of the house are the two parallel, solid walls that can be constructed with either concrete or bricks in a metal frame. The in between part that connects the two walls and hosts the house functions is constructed by an insulated metal frame covered with either wood planks or plaster. The wet rooms (e.g. bathroom, shower and kitchen) have a standard position in the house, while the user can define the sequence of the rest of the functions. Only one interior door, that of the lavatory, has been used in the U-home whereas the rest of the areas are not divided. On the illustrations one can see one of the many, possible suggestions:
•An amphitheater is the natural extension of the sanctuary: an area with multiple uses. In the illustrated example it is used as a bookcase and an office. Alternatively, it can also be used as a projection room.
•The shower is set in the mezzanine, which also offers the best view to the rear garden.
•The kitchen is placed just under the mezzanine, with direct access to the garden.
•The living room combines a foldable dining table with all the necessary furniture for a comfortable living.
The U-home can be built either in a row or freestanding in urban or sub-urban areas. The minimum plot dimensions are 3.6m width and 8m length. In the presentation board it is placed freestanding on a 90m2 plot with a 65m2 garden.
The house has a water collection system with a 1m3 tank for gray water, which can be used for flushing or for watering the garden. The tank is incorporated into the design of the house and placed directly under the shower where most of the grey water comes from. The materials of the house are recyclable and meet the standards of small-scale housing: concrete or brick, wood or plaster with room for a layer of biodegradable insulation.

 Natalia Mylonaki
Natalia Mylonaki


